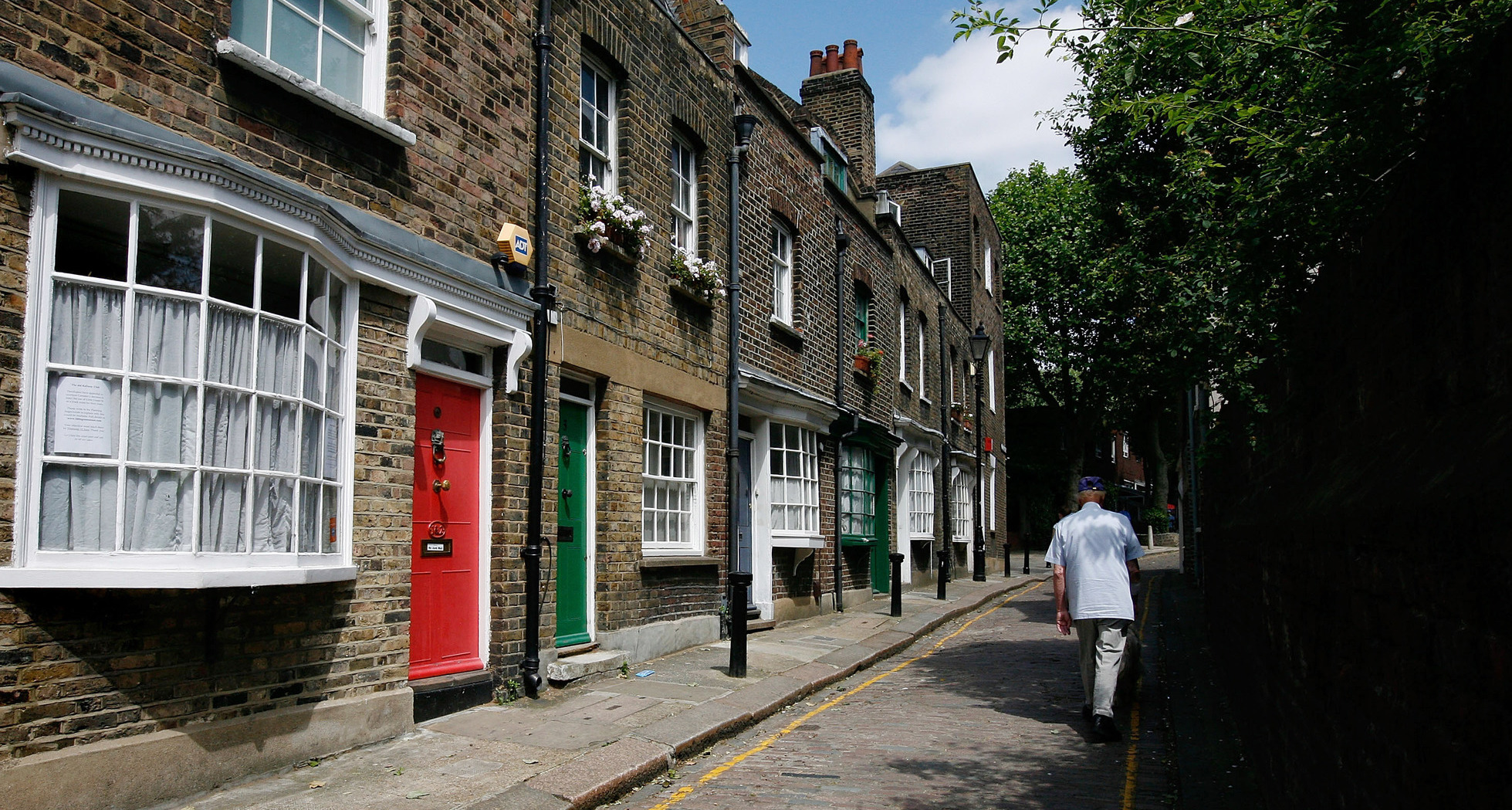As a brief glance at the window will remind the reader, Britain is a cold and damp country. Our climate is a natural product of our position at Europe’s Atlantic fringe: left to its own devices, much of the country would naturally be covered by rainforest. Yet the recent drive to retrofit insulation in Britain’s houses, widely condemned by green pressure groups as the coldest and draughtiest in Europe, is, counterintuitively, likely to dramatically worsen living standards.
A recent BBC investigation alleging that poorly-fitted cavity wall insulation is causing health-damaging mould to grow inside houses outlines the symptoms while misdiagnosing the cause: the problem is not that the insulation fails to work, but that it works too well.
Around 25% of Britain’s housing stock was built before 1919, the highest proportion in Europe. These houses were built according to time-tested techniques to manage the ambient moisture of Britain’s Atlantic climate through air flow — that is, the very draughts we now spend money attempting to eradicate. Air-permeable lime mortar between brick and masonry and lime plaster on the walls allowed moisture from within the home to evaporate outside, much like a high-tech wicking fabric. Draughty single-pane glazing allowed air to circulate, preventing the build-up of mould: the problem of heating draughty houses was efficiently solved by the simple, if now unfashionable expedient of burning vast amounts of wood, and later coal in open fires.
But after WWI, when many skilled tradesmen had been killed in the trenches, housebuilders adopted the newly-introduced solution of gypsum-based plasters and cement mortar, as cheaper and quicker to work with. Because both are impermeable to moisture, houses began to be constructed with air cavities and external vents or air bricks for circulation. Over time, the old skills were lost, and houses built before 1919 — perhaps including yours — were renovated with impermeable gypsum plaster, and overlaid with non-breathable plastic-based paint.
Draughty windows were replaced with sealed double-glazing and chimneys were bricked up in favour of central heating, reducing air flow further. The result was an explosion of damp in British homes, and whole new industries of damp-proof courses and chemical injections — none of which work — aiming to resolve the newly-introduced problem.
Rising energy costs and aspirations to minimise climate change are now driving a new campaign for retrofitting insulation to homes that were explicitly designed to be breathable. Believing that they were upgrading their homes, householders took up government grants for spray foam insulation in lofts, which by blocking air flow, caused moisture to build up, rotting roof joists and making their houses unmortgageable.
The same issues are now growingly apparent with foam cavity wall and other retrofitted insulation: effectively, taxpayers’ money has been wasted on making British homes increasingly unliveable. While the intentions were good, the results are disastrous: the entire insulation campaign, which has even seen well-meaning activists resort to blocking roads, is a scandal in the making. Low energy solutions that may work well in continental Europe’s largely dry climate cause major problems which, when applied to Britain’s Atlantic climate, their advocates still struggle to understand.
What’s the solution? Short of demolishing and rebuilding a quarter of Britain’s housing stock — often the most valuable and desired British homes — government grants wasted on introducing damp problems where they had never existed would be better spent on retraining tradesmen in traditional breathable techniques, currently a highly-paid boutique industry.
Equally, supporting breathable insulation like sheep’s wool instead of impermeable foam and foil would be a much-needed lifeline for British farmers. Even grants for introducing dry, circulating heat from solid fuel-burning stoves — currently maligned by Net Zero advocates — would make draughty British homes warm and liveable without plaguing them with damp and mould. As is so often the case, the simplest, timeworn traditions are often the best– and the well-meaning innovations unintentionally disastrous.











Join the discussion
Join like minded readers that support our journalism by becoming a paid subscriber
To join the discussion in the comments, become a paid subscriber.
Join like minded readers that support our journalism, read unlimited articles and enjoy other subscriber-only benefits.
Subscribe